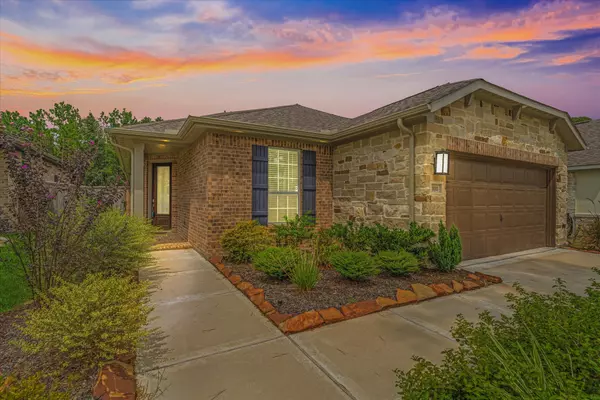For more information regarding the value of a property, please contact us for a free consultation.
Key Details
Sold Price $335,000
Property Type Single Family Home
Sub Type Detached
Listing Status Sold
Purchase Type For Sale
Square Footage 1,442 sqft
Price per Sqft $232
Subdivision Bonterra At Woodforest 10
MLS Listing ID 88324013
Sold Date 06/26/25
Style Craftsman
Bedrooms 2
Full Baths 2
HOA Fees $264/ann
HOA Y/N Yes
Year Built 2022
Annual Tax Amount $2,282
Tax Year 2023
Lot Size 7,352 Sqft
Acres 0.1688
Property Sub-Type Detached
Property Description
Estate Sale: BACK ON THE MARKET!!! This charming 2-bedroom, 2-bathroom home is nestled in the desirable 55+ community of Bonterra at Woodforest. The Balsam floor plan features an open-concept design with a seamless flow between the kitchen, family, and dining areas, providing ample space for a comfortable and organized lifestyle. Enjoy the outdoors from the lovely screened-in back patio, or relax in the spacious backyard with a picturesque view of the green space behind the home. Upon entering from the garage, you'll find a convenient mudroom area, followed by a generously sized laundry room. The garage has been extended by 4 feet, offering plenty of room for vehicles of any size, along with additional space for storage or a workshop. This home is perfect for those looking for a simple, yet well-appointed living environment. MORE PHOTOS COMING SOON...Check out the videos for now.
Location
State TX
County Montgomery
Community Community Pool
Area 39
Interior
Interior Features Breakfast Bar, Double Vanity, Handicap Access, High Ceilings, Kitchen/Family Room Combo, Tub Shower, Vanity, Walk-In Pantry, Ceiling Fan(s)
Heating Central, Gas
Cooling Central Air, Electric
Flooring Plank, Vinyl
Equipment Reverse Osmosis System
Fireplace No
Appliance Dishwasher, Electric Oven, Gas Cooktop, Disposal, Microwave, ENERGY STAR Qualified Appliances, Refrigerator, Tankless Water Heater
Laundry Washer Hookup, Electric Dryer Hookup
Exterior
Exterior Feature Covered Patio, Deck, Enclosed Porch, Fully Fenced, Fence, Sprinkler/Irrigation, Patio
Parking Features Attached, Garage
Garage Spaces 2.0
Fence Back Yard
Community Features Community Pool
Amenities Available Guard
Water Access Desc Public
Roof Type Composition
Porch Covered, Deck, Patio, Porch, Screened
Private Pool No
Building
Lot Description Cul-De-Sac, Backs to Greenbelt/Park
Faces South
Entry Level One
Foundation Slab
Sewer Public Sewer
Water Public
Architectural Style Craftsman
Level or Stories One
New Construction No
Schools
Elementary Schools Stewart Elementary School (Conroe)
Middle Schools Peet Junior High School
High Schools Conroe High School
School District 11 - Conroe
Others
HOA Name C.I.A.SERVICES
HOA Fee Include Clubhouse,Maintenance Grounds,Recreation Facilities
Senior Community Yes
Tax ID 2659-10-01800
Security Features Prewired,Smoke Detector(s)
Acceptable Financing Cash, Conventional, FHA, Texas Vet, USDA Loan, VA Loan
Listing Terms Cash, Conventional, FHA, Texas Vet, USDA Loan, VA Loan
Read Less Info
Want to know what your home might be worth? Contact us for a FREE valuation!

Our team is ready to help you sell your home for the highest possible price ASAP

Bought with Better Homes and Gardens Real Estate Gary Greene - Champions
GET MORE INFORMATION



