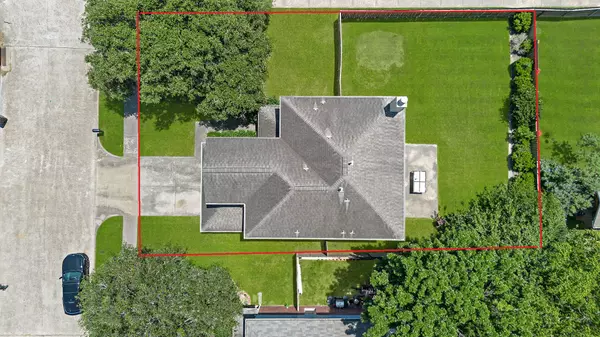For more information regarding the value of a property, please contact us for a free consultation.
Key Details
Sold Price $232,000
Property Type Single Family Home
Sub Type Detached
Listing Status Sold
Purchase Type For Sale
Square Footage 1,800 sqft
Price per Sqft $128
Subdivision Northglen
MLS Listing ID 64703944
Sold Date 07/09/25
Style Traditional
Bedrooms 3
Full Baths 2
Half Baths 1
HOA Fees $19/ann
HOA Y/N Yes
Year Built 1998
Annual Tax Amount $6,078
Tax Year 2024
Lot Size 6,825 Sqft
Acres 0.1567
Property Sub-Type Detached
Property Description
Welcome to 17303 Davenway Drive! This home sits on a large 6,825 sqft corner lot, offers 1,800 sqft of living space, 3 bedrooms upstairs, 2.5 bathrooms, and a flex room upstairs that can become a beautiful Den or a Game Room. The open and bright living room boasts a gorgeous fireplace, and easy access to the dining and kitchen areas. The kitchen is seamlessly connected to the dining, and it includes stainless steel appliances, a breakfast bar, and plenty of counter space. All bedrooms feature carpet floors. The backyard does not lack any green space! It is perfect for any activities your heart desires, and you can host a great barbecue in the expansive patio deck thanks to the outdoor grill. Schedule your private showing today!
Location
State TX
County Harris
Community Gutter(S)
Area 8
Interior
Interior Features Breakfast Bar, Bath in Primary Bedroom, Tub Shower, Vanity, Window Treatments, Ceiling Fan(s), Living/Dining Room
Heating Central, Gas
Cooling Central Air, Electric, Attic Fan
Flooring Carpet, Laminate
Fireplaces Number 1
Fireplaces Type Gas Log
Equipment Satellite Dish
Fireplace Yes
Appliance Dishwasher, Gas Cooktop, Gas Oven, Microwave, Oven
Laundry Washer Hookup, Electric Dryer Hookup
Exterior
Exterior Feature Deck, Fully Fenced, Fence, Outdoor Kitchen, Patio, Private Yard
Parking Features Attached, Garage
Garage Spaces 2.0
Fence Back Yard
Community Features Gutter(s)
Water Access Desc Public
Roof Type Composition
Porch Deck, Patio
Private Pool No
Building
Lot Description Corner Lot, Subdivision, Backs to Greenbelt/Park
Faces North
Entry Level Two
Foundation Slab
Sewer Public Sewer
Water Public
Architectural Style Traditional
Level or Stories Two
New Construction No
Schools
Elementary Schools Metcalf Elementary School
Middle Schools Kahla Middle School
High Schools Langham Creek High School
School District 13 - Cypress-Fairbanks
Others
HOA Name Randall Management
Tax ID 114-641-005-0027
Security Features Security System Owned,Smoke Detector(s)
Acceptable Financing Cash, Conventional, FHA, VA Loan
Listing Terms Cash, Conventional, FHA, VA Loan
Read Less Info
Want to know what your home might be worth? Contact us for a FREE valuation!

Our team is ready to help you sell your home for the highest possible price ASAP

Bought with WM Realty TX LLC
GET MORE INFORMATION



